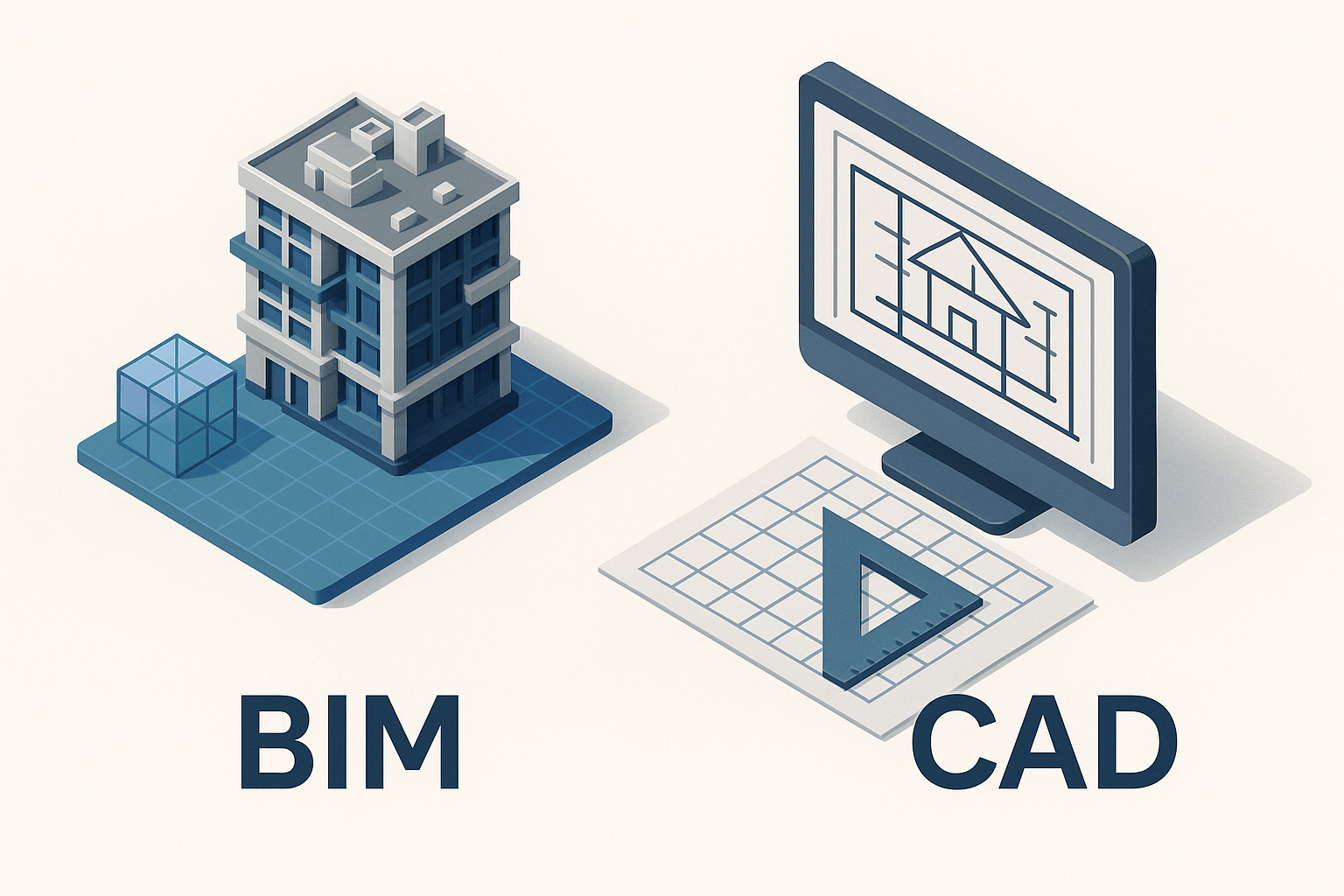BIM vs. CAD
Key Differences, Advantages, and Why BIM Is Shaping the Future of Design
Fundamental Differences
While CAD focuses on precision in 2D/3D drafting, BIM revolutionizes the design process by connecting data, people, and workflows. Here’s how they differ:
CAD (Computer-Aided Design)
- Focuses on 2D/3D drafting and drawing
- Static design documentation
- Individual file-based approach
- Multi-discipline design tool
- Easier learning curve
- Lower initial cost
- Precise technical drawings
- Established workflow familiarity
BIM (Building Information Modeling)
- Integrates data across entire project lifecycle
- Dynamic, interconnected 3D models
- Real-time collaboration platform
- Intelligent objects with properties
- Automated clash detection
- Cost estimation integration
- Sustainability analysis tools
- Operations & maintenance data
| Aspect | CAD | BIM |
|---|---|---|
| Design Approach | 2D/3D drafting | Data-rich 3D modeling |
| Collaboration | Individual files | Real-time multi-user |
| Lifecycle Coverage | Design phase only | Entire project lifecycle |
Why BIM Is Superior for Modern Design
Enhanced Information Management
BIM provides significantly more information than CAD models, making it easier to manage complex projects.
Time & Error Reduction
BIM’s integrated approach saves time by detecting errors early and reducing costly rework.
Real-Time Collaboration
Unlike CAD’s file-based workflow, BIM enables seamless teamwork across disciplines.
Sustainability Integration
BIM streamlines green building analysis and supports sustainable design choices.
Lifecycle Cost Management
BIM integrates cost estimation, material data, and lifecycle budgeting for smarter investment decisions.
Operations & Maintenance
BIM continues to add value after construction, supporting facility management and operations.
BIM Trends Shaping 2025 & Beyond
Digital Twins Integration
Virtual replicas of physical assets improve monitoring and decision-making.
AI-Driven Workflows
AI automates design tasks, optimizes layouts, and predicts risks.
Modular Design & Prefabrication
BIM-driven modular workflows enable faster, cost-effective construction.
Enhanced Sustainability Focus
Advanced BIM tools allow detailed energy, water, and carbon analysis.
Cloud-Based Collaboration
Cloud BIM platforms provide better access, version control, and security.
Mobile & AR/VR Integration
BIM connects with mobile devices and immersive tech for on-site efficiency.

