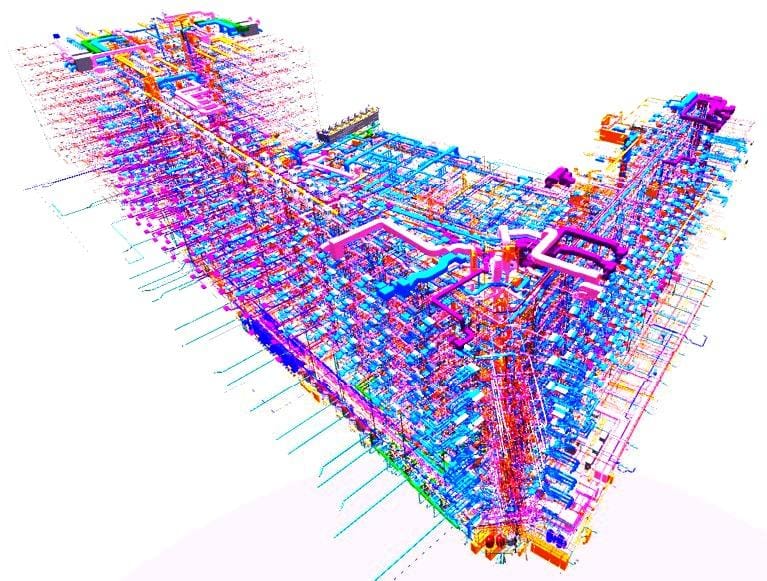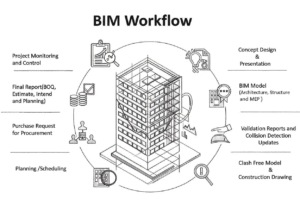In today’s construction industry, Building Information Modeling (BIM) is no longer a “buzzword”—it’s a necessity. Whether you are an architect, engineer, contractor, or facility manager, BIM provides a smarter way to design, build, and manage projects with greater efficiency and collaboration.
ယနေ့ခေတ် ဆောက်လုပ်ရေးလုပ်ငန်းတွေမှာ BIM ဆိုတာ “buzzword” တစ်ခုသာမက တကယ့် လိုအပ်ချက်တစ်ခု တစ်ခု ဖြစ်နေပါပြီ။ An Architect, Engineer, Contractor, or Facility Manager မည်သူမဆို BIM က ပိုမိုထိရောက်ပြီး ပူးပေါင်းဆောင်ရွက်နိုင်သည့် နည်းလမ်းများဖြင့် ဒီဇိုင်းရေးဆွဲခြင်း၊ ဆောက်လုပ်ခြင်းနှင့် စီမံခန့်ခွဲခြင်းများကို ပေးစွမ်းပါသည်။
What is BIM?
BIM (Building Information Modeling) is a digital representation of the physical and functional characteristics of a building or infrastructure. Unlike traditional 2D drawings, BIM creates a 3D intelligent model that integrates geometry, data, and processes across the entire project lifecycle—from design and construction to operation and maintenance.
BIM ဆိုသည်မှာ အခြေခံအဆောက်အဦးတစ်ခု၏ ရုပ်ပိုင်းဆိုင်ရာ(physical)နှင့် လုပ်ဆောင်မှုဆိုင်ရာ (functional) လက္ခဏာများကို ဒစ်ဂျစ်တယ်နည်းဖြင့် တင်ပြခြင်း ဖြစ်ပါသည်။ ယခင် 2D ပုံကြမ်းများကဲ့သို့ မဟုတ်ဘဲ BIM သည် 3D Intelligent Model ဖန်တီးပေးပြီး geometry, data နဲ့ processes များကို ဒီဇိုင်း နှင့် ဆောက်လုပ်ခြင်းမှ စ၍ လုပ်ငန်းလည်ပတ်ခြင်းနှင့် ပြုပြင်ထိန်းသိမ်းမှု (operation and maintenance) အထိ အစမှအဆုံး ပရောဂျက်၏ lifecycle တစ်လျှောက်လုံးတွင် အသုံးပြုနိုင်ပါသည်။
BIM is not just about 3D modeling; it’s about information management and collaboration.
BIM သည် 3D မော်ဒယ်ဖန်တီးခြင်းသာမက အချက်အလက်စီမံခန့်ခွဲခြင်း (information management) နှင့် ပူးပေါင်းဆောင်ရွက်ခြင်း (Collaboration) ကို အခြေခံထားပါသည်။
BIM Workflow
The image below illustrates the various stages and components of a Building Information Modeling (BIM) workflow, which is a collaborative process for creating and managing information for a built asset throughout its lifecycle.
အောက်ပါပုံသည် BIM ၏ workflow (လုပ်ငန်းစဉ်) တွေကို ဖော်ပြထားပြီး အဆောက်အဦးတစ်ခု၏ lifecycle တစ်လျှောက်လုံးတွင် အချက်အလက်များကို ဖန်တီးခြင်းနှင့်စီမံခန့်ခွဲခြင်း (creating and managing)အတွက် ပူးပေါင်းဆောင်ရွက်မှုလုပ်ငန်းစဉ် (collaborative process) များပဲဖြစ်ပါသည်။
- Concept Design & Presentation – Developing foundational design ideas and presenting them visually to convey the project’s vision.
- BIM Model (Architecture, Structure, and MEP) – The intelligent digital model integrates architectural, structural, and Mechanical, Electrical, and Plumbing (MEP) data.
- Validation Reports and Collision Detection Updates – The model is analyzed to identify and resolve potential clashes (e.g., pipes intersecting with structural beams).
- Clash-Free Model & Construction Drawing – After resolving clashes, accurate construction drawings are generated for execution on-site.
- Planning / Scheduling – The BIM model provides detailed data for planning construction activities, optimizing timelines and resources.
- Purchase Request for Procurement – Material quantities (BOQ) are extracted from the model to generate purchase requests for materials and equipment.
- Final Report (BOQ, Estimate, Intent, and Planning) – A comprehensive report including the Bill of Quantities, cost estimates, and project plans.
- Project Monitoring and Control – Continuous monitoring of project progress with effective control using the BIM model.
Key Benefits of BIM
| Benefit | Description |
|---|---|
| Visualization | Provides 3D models for better design understanding and client presentations. |
| Collaboration | Enhances teamwork by enabling multi-discipline integration in a single model. |
| Clash Detection | Identifies clashes before construction begins. |
| Cost & Time Savings | Reduces rework, improves scheduling, and lowers project risks. |
| Lifecycle Management | Supports facility managers with accurate data for maintenance and operations. |

BIM is transforming the way the construction industry works—making projects more efficient, collaborative, and sustainable.

